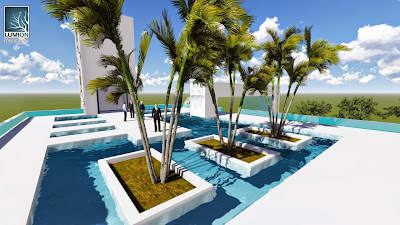Wednesday, May 27, 2015
Wednesday, May 20, 2015
drawings
Mash up
The current state of architectural design incorporates many contemporary ideas of what defines unique geometry,Space, lines, light and sound. Despite its inability to live up to any of its longstanding promises — aesthetic, social or utilitarian.In the last decade, architects have acquired the ability to create virtually any form via software advancements, yet they still yearn to create meaning with their the experience of architecture and the most profound buildings have captured these moments through thoughtfully orchestrated design.These forces have combined to create Diagramism,And yet the primary purpose of architecture is to design a civic realm that soothes the savage breast.The buildings are manifestations of the values that are common over a broad scope of beliefs because its traditional infrastructure softens the harshness of its more recent buildings.A courtyard apartment building that maximizes outdoor terraces is literally angled towards the view, almost pyramidal.The facility of the design meaning and purpose is so evident in the resulting form, that the building as a whole expresses architecture of pure space, detailed by light through the careful placement solids and voids.Ideas can filter down (or up) to multiple scales,breaking from tradition and further giving meaning to the components of a structure.
http://www.archdaily.com/585599/defining-a-more-purposeful-architecture-a-guide-to-current-architectural-trends/
http://www.archdaily.com/385843/how-modern-architecture-got-square/
http://www.archdaily.com/385013/the-traditional-versus-the-modern-in-church-design/
Sunday, May 10, 2015
Experiment Two Final Submission
Experiment Two Final Submission
The Marker
With the development of technology, when we enjoying the convenience and comfort which science gives us, more and more people start thinking the relationship between human and nature, more and more people start exploring a new way of life which could be seen as sustainability. Under this social ideological trends, Blacktown city council constructed this marker along the M7 which opposite to the Blacktown international sports park.
This marker took concepts from the architects Hans Scharoun ( Contrast and Connectedness ) and Daniel Libeskind ( Light and Directionality ), also combined with sustainable ideas and technology ( Electroliquid Aggregation: Contrast and connect spaces to create directionality and lights spare ), which creates a sense for public to feel, visit and touch.
This marker has three platforms, one gallery, and one meeting room. Stairs in the middle space could lead people to every level of the marker.
The details of this marker also connect to the architect's concepts and idea, such as the irregular external of gallery, which is a tropical techniques of expression of Daniel Likeskind.
This marker provides a perfect view to the whole Blacktown international sports park, no matter from several platforms or the gallery, the external of gallery used glass as material which created a over 180 degree view to the sports park.
There has been designed several pools and planted with tropical trees on the platforms, which completely shows a sustainable life and technological quality.
Night View
Sketch Up Model
Lumion File
https://drive.google.com/folderview?id=0B0Ue78BAJ8XbfmR5a0RxczdncXpZMVJrTExfTWdSRlJnWkg3WkV1blM0bHhmRzUyVEx1a2M&usp=sharing
Experiment Two Textures
Light
Concept from symbol festival knot in eastern Asia, which connect to the multicultural peoples of Black Town.
Medium
Concept from Aboriginal culture - " Dream Time ", which connect to the aboriginal background in Black Town.
Dark
Concept from the wind power generation, which connect to the sustainable and technological topic of the Marker.
Experiment Two 18 Axnometrics
Electroliquid Aggregation: Contrast and connect spaces to create directionality and lights spare.
Electroliquid Aggregation: Centripetal and centrifugal interwoven forms to create layered spaces.
Electroliquid Aggregation: Using plasticity and rigidity to challenge perception of verticality.
Friday, May 8, 2015
Wednesday, May 6, 2015
3 Parallel Projections
Interwoven forms creating layered spaces + Centripetal and Centrifugal
Light and Directionality + Contrast and Connectedness
Challenge Perception of Verticality + Plasticity and Rigidity
Subscribe to:
Comments (Atom)












































